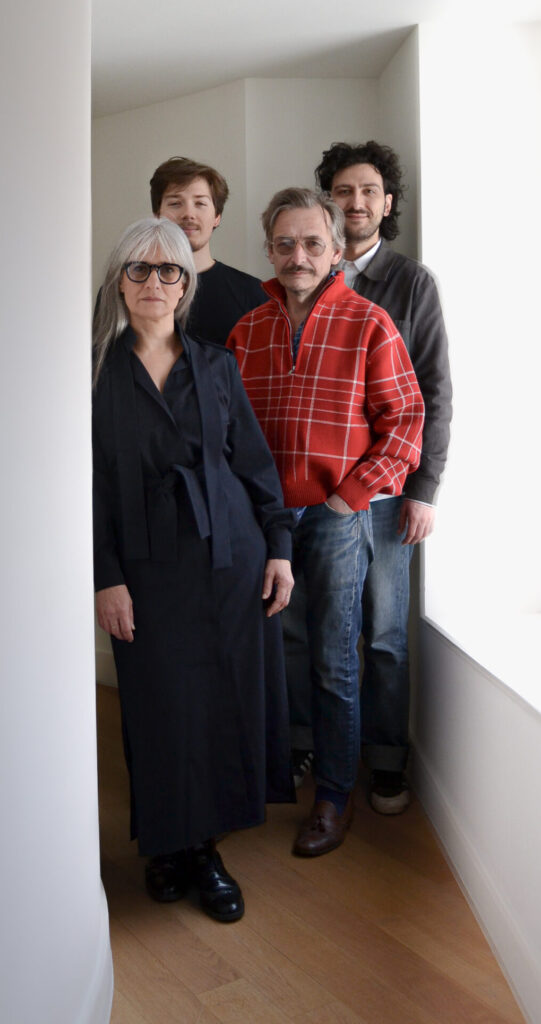The project began with the idea of designing an hortus conclusus, aiming to rediscover a place through the reactivation of its history and forgotten uses. Endymion is a garden that introduces new natural presences into the city: plants, animals, water, fire, and wind.
The design of the garden is based on the ways in which nature interacts with the city. The installation was born from the desire to create a space capable of conveying an experience that engages multiple senses. Our intention is to create an installation made of essential elements and minimal interventions.
Three objects accompany and complete Endymion’s planted garden, which can be reinterpreted as an allegory of the Greek myth of humanity’s quest for the ideal garden. Designed in dialogue with the site’s history, each object represents a different way of inhabiting space.
- I. FLAG. Studio SNCDA envisioned a monumental flag to transform the former parade ground into an “urban square” and to highlight the presence of the garden. With its highly silvery, almost molten-metal appearance, the flag amplifies the light within the garden.
- II. CHIMNEY. Fire provides a warm shelter around which people can gather close to the embers. The contemplation of flames creates new moments of exchange and collective reverie.
- III. FOUNTAIN. On rainy days, water runs down the slope of a pipe and collects in a basin. Its surface reflects the surrounding landscape, serving both as a watering point and as a playful ground.
THE GARDEN. In the context of climate crisis, recurring droughts will gradually lead to the creation of dry gardens. Endymion acts as a wake-up call, proposing an alternative approach to resource and planting management.
It questions the status of the territory as well as the relationship between architecture, dwelling, nature, landscape, and the city. The garden is conceived as a constellation of plants, arranged heterogeneously in communities or families that, when planted together, foster the balance of the ecosystem while requiring minimal maintenance. The study and selection of plants were guided by the need to preserve a certain tonal palette, allowing the garden to function both in daylight and at night.
